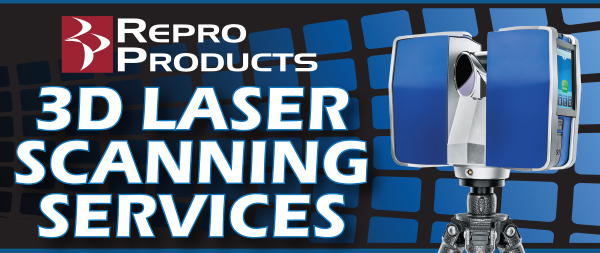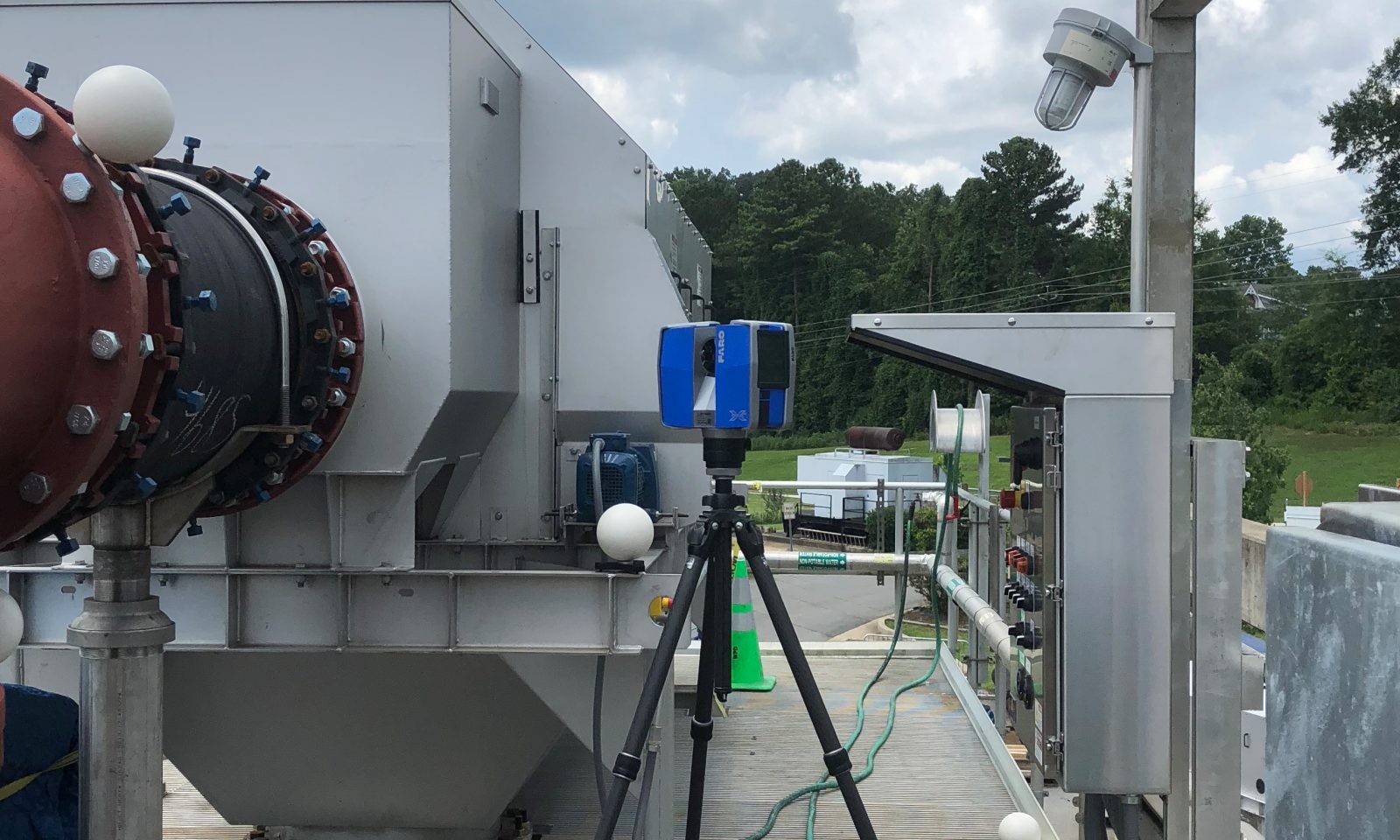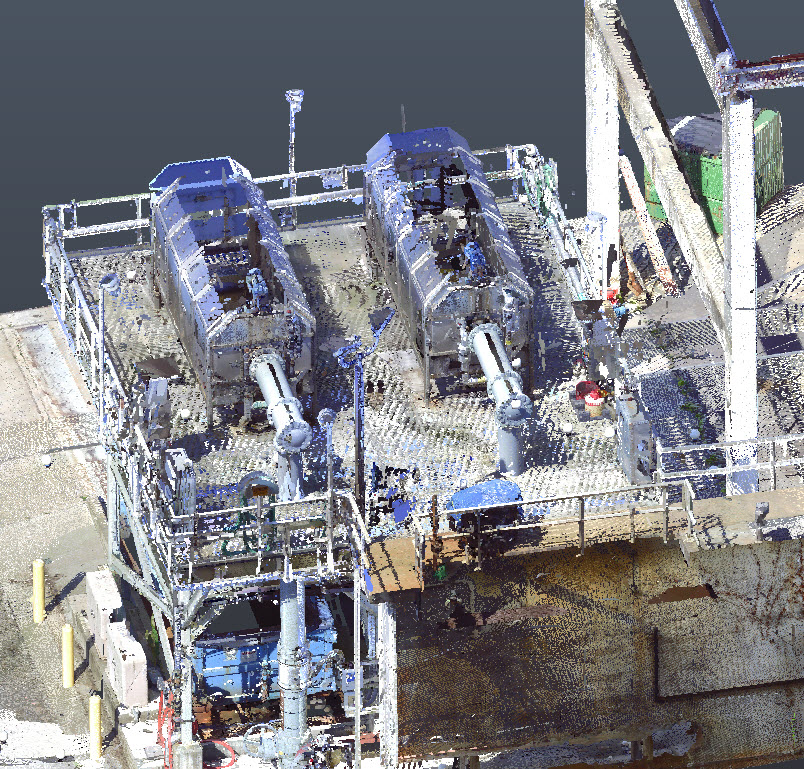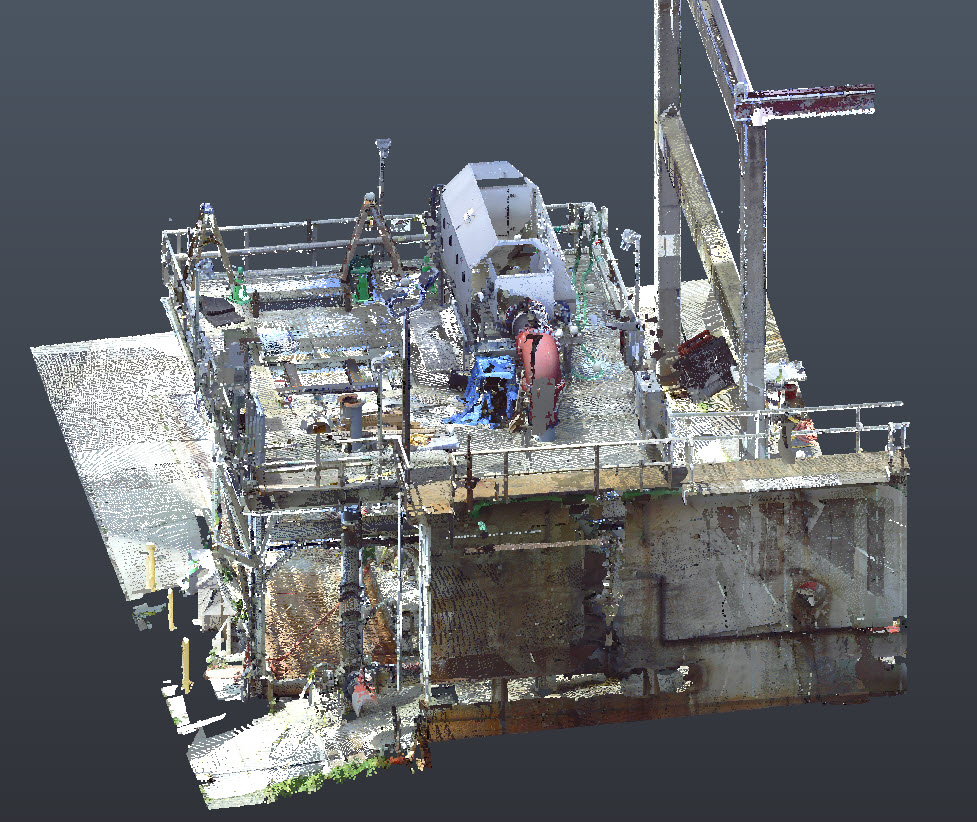Adaptive reuse is a process that involves repurposing an existing building for a use different from its original design. This process offers many benefits from a sustainability perspective. Here are some key points to consider:
-
- Adaptive reuse minimizes the manufacturing of new materials, reducing waste and conserving resources.
- Local governments often incentivize re-use and repurposing of old buildings, providing a boost to the local economy.
- The data center industry has supported reuse of buildings, adapting otherwise unusable, expansive, abandoned land and structures like malls, prisons, and power plants.
- Architects and engineers should design buildings with adaptation in mind, planning for disassembly and reuse to reduce waste and minimize energy consumption down the line.
- The shift towards a circular economy is critical for a more sustainable future, and adapting old structures for current needs, leaning into efficiency gains, and recycling are important steps in this direction.
One of the most practical tools in adaptive reuse (retrofitting of existing structures for new purposes) is 3D laser scanning. Here are some benefits of 3D laser scanning over conventional measurement methods:
-
- No longer reliant on traditional measuring techniques that can be time-consuming, prone to errors, and may have physical and airborne hazards.
- Delivery of an easy-to-navigate virtual building for the developers/owners that can be used to better communicate direction to design and construction members. The model is also an effective sales tool for potential tenants to explore the building space and explore opportunities for personalization or repurposing
- Engineers and designers are provided with the ability to show floorplans or section views of any part of the building in seconds.
- Decreased time and personnel requirements combined with increased safety
- Ability to scan otherwise inaccessible or difficult to access areas.
- Enables teams to understand the building better and to design at a building level, not a floor level.
- Facilitates visualization, analysis, and modeling of continuous load-bearing structures.
- Offers a cost-effective method of documenting buildings by capturing rich, 3D data that can be used directly in Building Information Modeling (BIM) software as well as downstream applications.
If you are interested in learning more about 3D Laser scanning as a practical tool in adaptive reuse view our whitepaper HERE. If you would like to inquire about laser scanning services from Repro Products or request more information, click HERE

 866-665-7604
866-665-7604 









