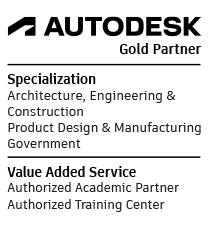What is AutoCAD?
Power your teams’ creativity with automation, collaboration, and machine-learning features of AutoCAD® software. Architects, engineers, and construction professionals use AutoCAD to:
-
Design and annotate 2D geometry and 3D models with solids, surfaces, and mesh objects
-
Automate tasks such as comparing drawings, counting objects, adding blocks, creating schedules, and more
-
Create a customized workspace to maximize productivity with add-on apps and APIs
Why use AutoCAD?
Accelerate your designs in 2D or 3D
Complete your projects faster with AutoCAD’s automations and customizations.
Collaborate across teams and devices
Share and annotate drawings safely and securely across desktop, web, or mobile devices.
Ensure fidelity and compatibility
Only Autodesk has TrustedDWG® technology to ensure fidelity and compatibility for your DWGs.
What’s new in AutoCAD 2025
Smart Blocks: Search and Convert (NEW) – Quickly search your drawings for objects to convert into instances of a newly defined block, an existing or recently used block, or a suggested block from your Block Libraries with the help of Autodesk AI.
Smart Blocks: Object Detection Tech Preview (NEW) – Improve design efficiency and save time when cleaning up drawings by automatically recognizing objects to convert into blocks with the help of Autodesk AI. This feature is a technology preview which is still under development and will continue to evolve and improve with time.
Activity Insights (ENHANCED) – Stay informed with access to essential design data with detailed multi-user event logs—tracking for over 35 activity types including version history and file comparison tools—with support for files managed on Autodesk Docs, stored locally, or hosted on third-party cloud storage.
Markup Import from Autodesk Docs (NEW) – You can now import and connect PDF markups from Autodesk Docs. Once synced, markups made in Autodesk Docs will continue to update in a Trace layer in AutoCAD so you can review and incorporate feedback without having to switch between applications.
Hatch (ENHANCED) – Bring clarity to your designs with convenient updates to the familiar HATCH command. Add texture to your drawings through patterns, fills, and paths—without pre-defined shapes or enclosed boundaries.
Autodesk Assistant (ENHANCED) – Quickly access helpful support and solutions through the conversational interface powered by Autodesk AI. Elaborate on questions related to features and design challenges without leaving AutoCAD. Autodesk Assistant can generate guidance with summarized responses and provide learning resources to help.
ArcGIS® Basemaps (NEW) – Ground your site plans with real-world geographical information using Esri’s ArcGIS® Basemaps. Access five Basemaps in the form of high-resolution satellite and aerial imagery, OpenStreetMaps and Streets, along with light and dark gray monochrome map styles.
Click to download the AutoCAD 2025 brochure.
NEW SOFTWARE CAN BE CHALLENGING… BUT WE’VE GOT YOUR BACK
Design, drafting and engineering can be complex; the intricacies of technical accuracy, calculation and product simulations all require the right minds supported by the right tools. Moreover, you face steep implementation hurdles when selecting a drafting software – such as deciding which software best fits your operations, training your talent to full proficiency, onboarding new seats and ongoing support. This technological road map can be daunting. Where to turn?
CONTACT THE AUTOCAD EXPERTS AT REPRO PRODUCTS
Fortunately, Repro Products enjoys an Autodesk Authorized Training Center in our Smyrna Headquarters and a mobile lab that enables us to bring training to your location. This makes us uniquely equipped to ease you through the process of software selection, training and support. Contact us today at softwaresupport@reproproducts.com and put AutoCAD to work for you, or click on the training calendar image below to view our regularly scheduled classes.
We’ve got this.


