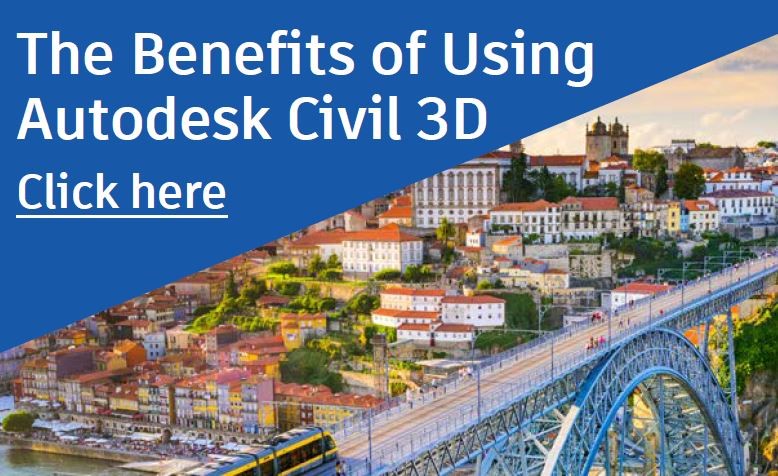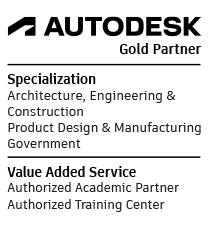What is Civil 3D?
Civil 3D® design software empowers civil engineers to realize tomorrow’s infrastructure, today.
-
Work with a model-based environment for better design decisions and project quality.
-
Streamline documentation with a design-driven approach to plans production.
-
Harness the power of BIM (Building Information Modeling) for greater design coordination and project collaboration.



