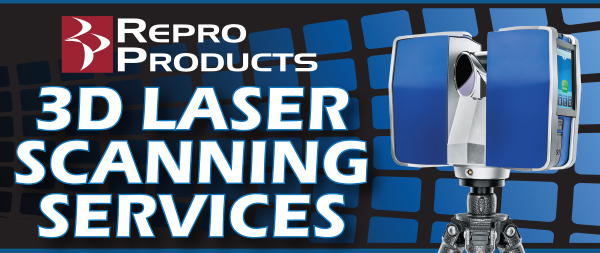Date: January 4th, 2024
Event Time: 2:30 – 3:30 pm ET
Location: Online/Remote
Host: Dave Young
Cost: Free
Since you use Civil 3D, BIM Collaborate Pro is the ultimate solution to accelerate your digital project journey. In this webinar, we will discuss how this innovative software can help you streamline collaboration on even the most intricate civil infrastructure projects.
BIM Collaborate Pro is a cloud-based design collaboration software that offers exclusive tools such as a cloud-based Sheet Set Manager, as well as automated features like change analysis and clash detection. With BIM Collaborate Pro, you can:
- Streamline project submissions through improved design coordination and enhanced team collaboration.
- Maintain alignment within your teams by consolidating Civil 3D files in a centralized location.
- Minimize errors and the need for rework by utilizing markup and feedback tools effectively.
Discover how BIM Collaborate Pro can enhance collaboration on increasingly complex civil infrastructure projects, allowing your team to work together more efficiently.
If you are interested in registering for this webinar you can click the button or call this number to register: 678-385-2185
Repro Products provides software, training, consultations and implementations of Autodesk solutions. CLICK HERE to explore additional Autodesk solutions.


